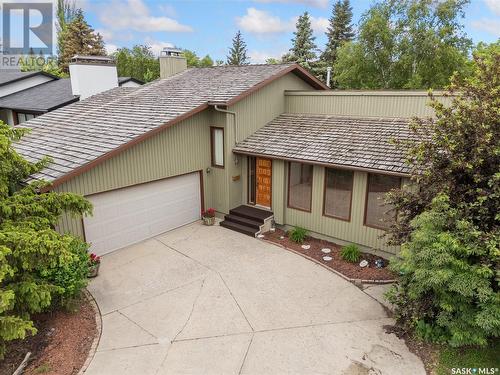Property Information:
A most impressive 4 level split situated on one of the finest cul-de-sacs in Lakeview, close to both elementary schools, lake, parks and walking trails. Featuring full development this 1900 sq. ft over 3 levels offers 4 BDs, 3 BA, lovely huge kitchen with open layout to dining and large living room. Kitchen has more than enough storage and offers a center island and eating bar for quick snacks and all appliances remain. in addition to the dream kitchen there is a large dining area that flows to the living room, ideal set up for family get togethers or formal entertaining. Upstairs you will find the primary complete with ensuite and 2 other bedrooms and a main bath. The third offers a cozy family room complete with wood burning fireplace and the 4th bedroom and another 3 piece bath. 4th has a great play room or rec room for additional living space and very large laundry, utility and storage area. Extras include fully insulated garage, c/air, c/vac, natural gas hook up and BBQ, f/s/w/d/built-in dishwasher. Current owner has enjoyed this home for 21 years and it will be perfect for your family as well. WILL NOT LAST! (id:27)
Building Features:
-
Style:
Detached
-
Building Type:
House
-
Basement Development:
Finished
-
Basement Type:
Full
-
Construction Style - Split Level:
Split level
-
Fireplace Fuel:
Wood
-
Fireplace Type:
Conventional
-
Heating Type:
Forced air
-
Heating Fuel:
Natural gas
-
Cooling Type:
Central air conditioning
-
Appliances:
Washer, Refrigerator, Satellite Dish, Dishwasher, Dryer, Humidifier, Window Coverings, Garage door opener remote, Hood Fan, Storage Shed, Stove












































