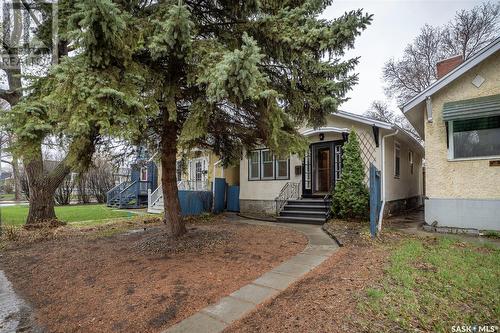Property Information:
Welcome to 2464 Wallace Street, a charming bungalow nestled in the desirable neighbourhood of Arnhem Place. This bungalow has retained some of its unique character, with hardwood floors and traditional wood accents throughout the living, dining, and two main floor bedrooms. The updated kitchen boasts newer appliances, stone countertops, and an eat-up island or space for a convenient coffee bar! An addition at the back of the home, built on an ICF foundation, adds extra space and beautiful natural light with a tall ceiling and large windows! The basement is partially finished and provides a large recreational space that could serve many uses, a den or office space, and a newly developed three-piece bathroom. The garage or workshop of your dreams awaits in the backyard, with access from the back lane. A generously oversized double car garage that is fully insulated, plumbed for natural gas heat, and has its own electrical supply is sure to suit the needs you desire. This charming home is ready for its new owners, book your showing today! (id:27)
Building Features:
-
Style:
Detached
-
Building Type:
House
-
Air Conditioning:
Yes
-
Architectural Style:
Bungalow
-
Basement Development:
Partially finished
-
Basement Type:
Full
-
Heating Type:
Forced air
-
Heating Fuel:
Natural gas
-
Cooling Type:
Wall unit
-
Appliances:
Washer, Refrigerator, Dryer, Humidifier, Hood Fan, Stove

































