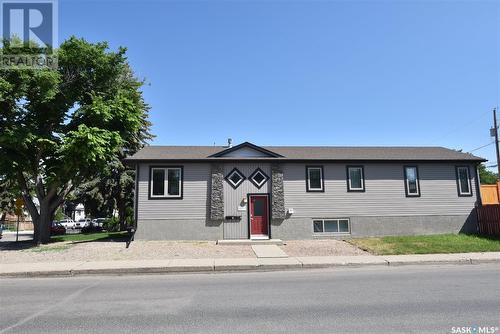Property Information:
Step into this modern up-down duplex spanning 1,263 square feet, nestled in the charming Broders Annex neighborhood. This newer construction boasts a 3-bedroom, 2-bathroom main suite and a 2-bedroom, 1-bathroom basement suite, offering both comfort and versatility. Natural light floods the main living area through generous south-facing windows, creating a bright and inviting atmosphere. A corner gas fireplace accented with slate and marble tiles, topped by a beautifully stained maple mantel. The well-designed L-shaped kitchen features abundant counter space, cabinets for storage, and convenient under-cabinet lighting. A spacious pantry adds an extra layer of functionality, catering to all your storage needs. The spacious primary bedroom is accompanied by a three-piece bathroom and a walk-in closet. Two additional bedrooms are thoughtfully situated across from the main 4-piece bathroom and the main floor laundry room for convenience. The basement unveils a charming 2-bedroom suite boasting its own private kitchen and laundry facilities, creating an independent living space ideal for guests or additional income. The outdoor space presents endless possibilities, with room to accommodate a double detached garage, providing secure parking and storage. Located within close proximity to schools, parks, and with seamless access to downtown. Don't miss the opportunity to make this exceptional duplex your own. (id:27)
Building Features:
-
Style:
Detached
-
Building Type:
House
-
Architectural Style:
Raised bungalow
-
Basement Development:
Finished
-
Basement Type:
Full, Remodeled Basement
-
Fireplace Fuel:
Gas
-
Fireplace Type:
Conventional
-
Heating Type:
Forced air
-
Heating Fuel:
Natural gas
-
Cooling Type:
Central air conditioning
-
Appliances:
Washer, Refrigerator, Dishwasher, Dryer, Hood Fan, Central Vacuum - Roughed In, Stove







































