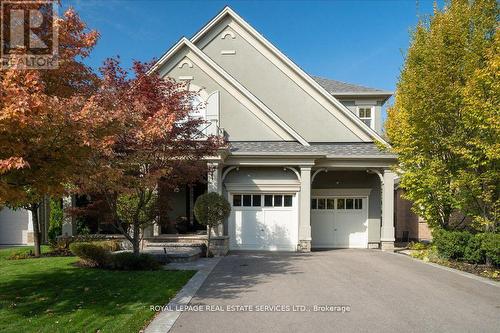Property Information:
Welcome to LUXURY, a truly exceptional home situated on a 50ft lot in the prestigious cul-de-sac of Lorne Park's Watercolours community. Its exceptional curb appeal, with well-manicured front yard & inviting entrance. A wide driveway accommodates four+ cars, making it perfect for families & those who love to entertain. Over 4000+sqft of finished living space with luxury upgrades, including gleaming hardwood floors, a 2-sided cozy fireplace, elegant crown moulding, coffered ceilings adding a touch of sophistication to every room. The kitchen boasts SS appli, granite & built-ins; finished L/L with generous recreation room, ideal for family gatherings & leisure. The pool oasis with its charming patios & outdoor cabana provides the perfect setting for relaxation & enjoyment in your own private retreat, all set within a serene & beautifully treed landscape. Within close proximity to this remarkable property, you'll discover top-tier schools & excellent amenities! **** EXTRAS **** NEWER FURNACE, NEWER POOL LINER, NEWER ROOF (id:27)
Building Features:
-
Style:
Detached
-
Building Type:
House
-
Basement Development:
Finished
-
Basement Type:
N/A
-
Construction Style - Attachment:
Detached
-
Exterior Finish:
Brick, Stucco
-
Fireplace:
Yes
-
Foundation Type:
Concrete
-
Heating Type:
Forced air
-
Heating Fuel:
Natural gas
-
Cooling Type:
Central air conditioning
-
Appliances:
Central Vacuum, Dishwasher, Dryer, Microwave, Refrigerator, Stove, Washer








































