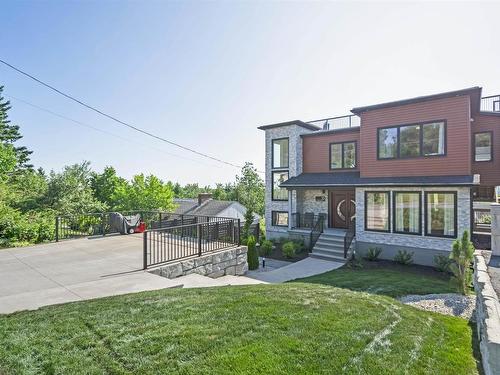Property Information:
Perched atop Portland Hills in Dartmouth, this modern French-inspired home offers stunning views of Dartmouth and Halifax. The owners enhanced the outdoor space, extending the backyard with a beautiful retaining wall and installing a high-end hot tub for relaxation, while fencing the property for privacy. A custom mini garage complements the home's architecture, and a concrete path leads to the landscaped yard and rear entrance. For added security, a direct generator connection ensures comfort during power outages. The result is a property with incredible curb appeal, offering the perfect blend of style and function. Inside, the striking design continues, featuring bold materials like concrete, stone, exotic woods, and glass. The lower walkout level, with 9' ceilings, was redesigned to house a separate AirBnB unit generating $40,000/year and boasting a 4.95-star rating. On the main floor, the grand mahogany door opens to a great room with a floor-to-ceiling fireplace and windows that flood the space with light. The gourmet kitchen, equipped with top-tier appliances and a walk-in pantry, flows into a spacious dining area, perfect for gatherings. A cozy living room with a $20,000 live edge wood wall adds to the home’s grandeur. Upstairs, the wide hallway overlooks the great room, while a commercial-grade glass-walled office offers a quiet workspace. The primary suite is a retreat, featuring a luxurious ensuite with a soaker tub, glass shower, and dual sinks. Two additional bedrooms and a sophisticated bathroom complete the upper level. Crowning the home is a rooftop deck, offering panoramic views, perfect for enjoying morning coffee or an evening drink. This property is a true statement of luxury, style, and thoughtful design.




















































