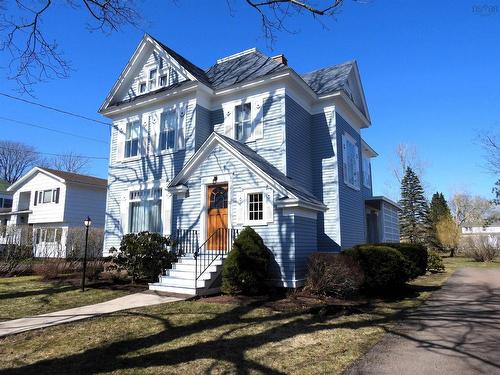Property Information:
WELCOME to this captivating Victorian residence nestled in the heart of Amherst! Situated on a meticulously maintained half-acre lot, this stunning home is part of one of Amherst's most coveted, family-friendly neighborhoods, surrounded by lush mature trees and charming character homes. This exceptional property has been cherished and impeccably cared for by the same family for the past 50 years, with a commitment to quality evident in every detail. The finest local craftsmen were engaged to ensure the highest standards of workmanship, blending timeless original features with tasteful modern updates for unparalleled comfort and convenience. The main level boasts a grand foyer leading through the vestibule, a spacious living room, formal dining area, a well-appointed kitchen, and a cozy den with views of the picturesque backyard! Upstairs, discover three generously sized bedrooms, an office (perfect for a nursery), and a beautifully updated full bathroom. The attic and basement are in excellent condition, offering additional space and potential. Click multi-media link for 3D link!




















































