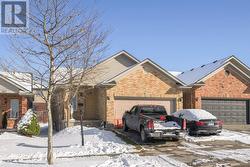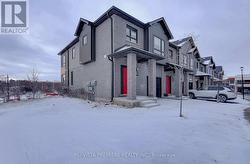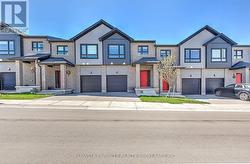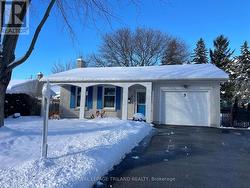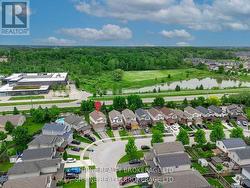306 Okanagan Way
306 Okanagan Way is in London, and based in the district of Uplands.
Request more information
Please contact your agent directly about this property
Homes for Sale Near 306 Okanagan Way









