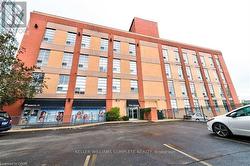58 James Street N
58 James Street N is a home located in Hamilton, near the district of Central Hamilton.
Request more information
Please contact your agent directly about this property
Homes for Sale Near 58 James Street N










