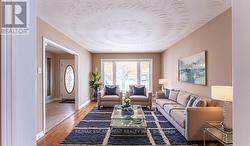290 Carson Drive
290 Carson Drive is in Hamilton, and found in the area of Lisgar.
Request more information
Please contact your agent directly about this property
Homes for Sale Near 290 Carson Drive





















