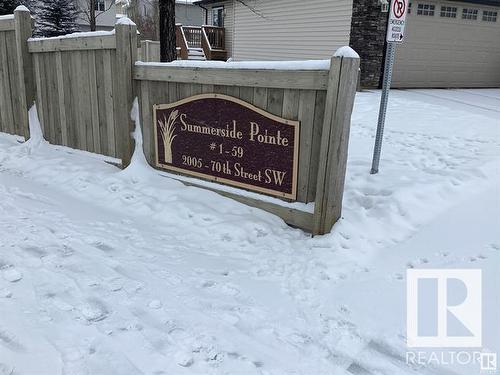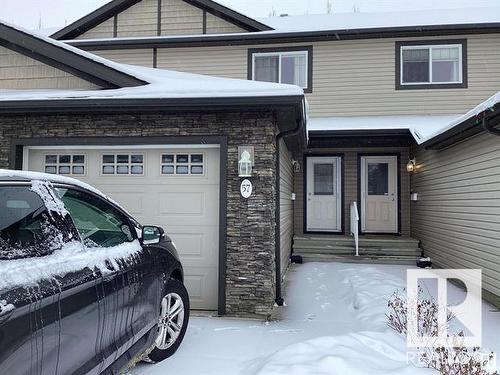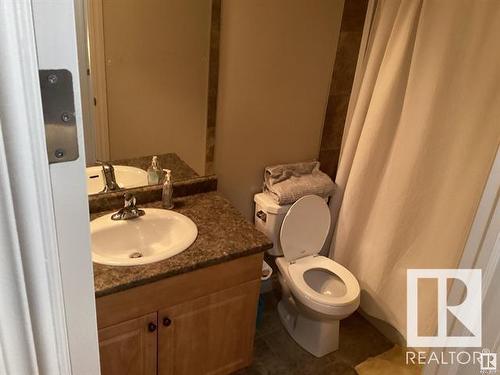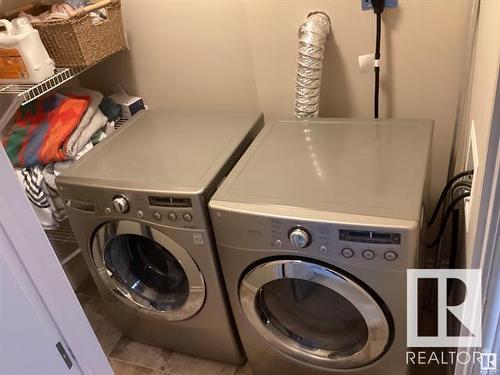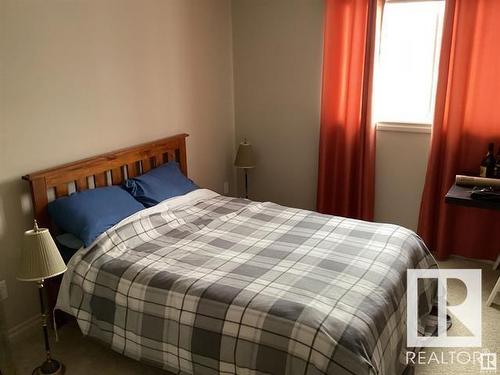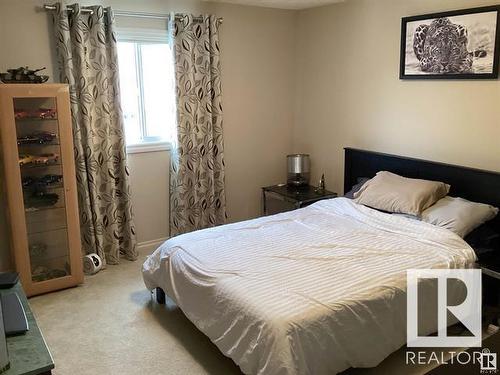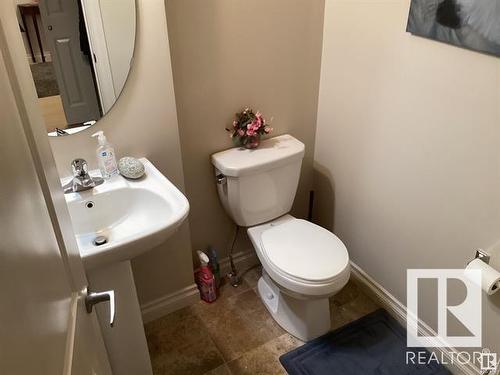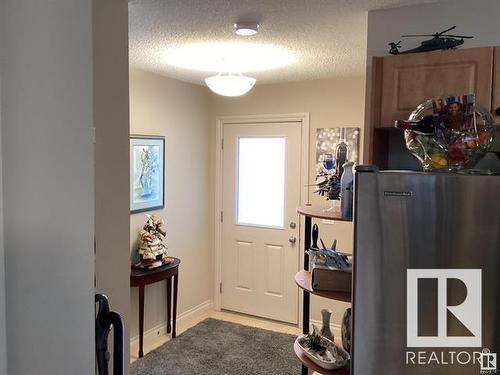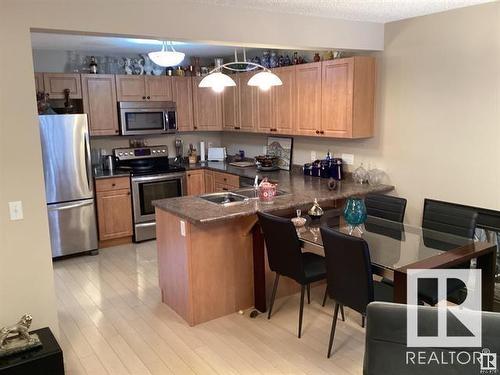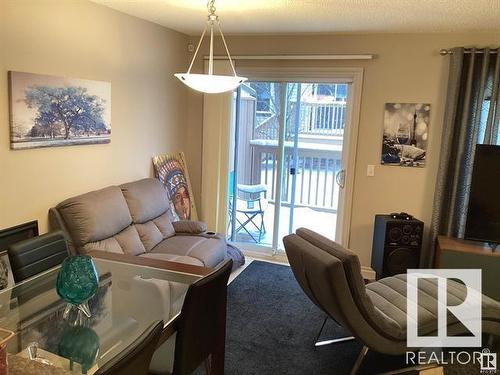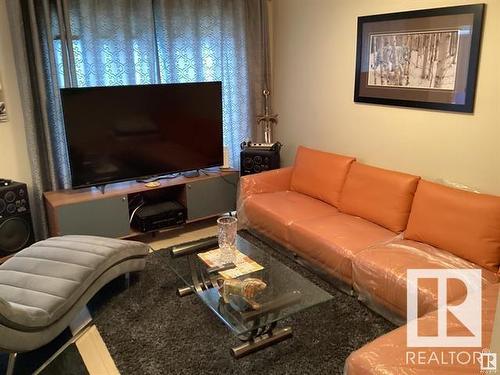Townhouse For Sale In Summerside, Edmonton, Alberta
$299,900 QuickQuoteTM:
QuickQuoteTM provides an estimated range of a property’s current market value and is based on local market insights and information available on the property. QuickQuoteTM is not an appraisal or a substitute for an in-person valuation done by an experienced professional. Learn more or connect with an expert
$250K - $304K
2 Beds
2 Baths
-
Details
-
Advertising
