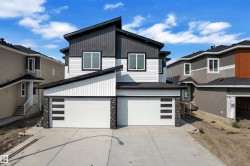16231 138 Street NW
16231 138 Street NW is in Edmonton, and found in the area of Carlton.
Request more information
Please contact your agent directly about this property
Homes for Sale Near 16231 138 Street NW




















